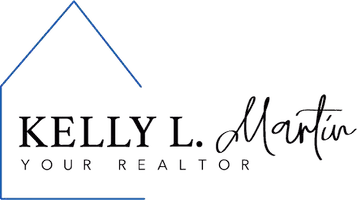
4 Beds
4.5 Baths
3,360 SqFt
4 Beds
4.5 Baths
3,360 SqFt
Key Details
Property Type Single Family Home
Sub Type Single Family Residence
Listing Status Active
Purchase Type For Sale
Square Footage 3,360 sqft
Price per Sqft $238
Subdivision Retreat At Sand Hollow Resort
MLS Listing ID 25-266190
Bedrooms 4
Full Baths 4
HOA Fees $200/mo
HOA Y/N Yes
Abv Grd Liv Area 2,832
Year Built 2021
Annual Tax Amount $5,435
Tax Year 2025
Lot Size 7,405 Sqft
Acres 0.17
Property Sub-Type Single Family Residence
Source Washington County Board of REALTORS®
Land Area 3360
Property Description
This beautifully designed home offers everything you could want for comfort, fun, and relaxation. The property features a private enclosed pool with safety measures, a rooftop hot tub, and a stunning spiral staircase. One of the bunk rooms is a true highlight, complete with a rock-climbing wall, rope bridge, slide, and foosball table — an absolute dream for kids (and adults, too!).
Residents enjoy access to the exclusive Sand Hollow clubhouse and golf course, as well as The Grille restaurant, seasonal pools, a fitness center, nearby shops, and more. The HOA conveniently covers landscaping, the community pool and gym, and all common area maintenance. Great investment. Current monthly lease $5000 per month plus utilities till April.
Location
State UT
County Washington
Area Hurricane Valley
Zoning Residential
Direction Take exit 16 to SR9- follow thru to Hurricane. Turn right on Sand Hollow Dr. Turn right to 3150 S, then left on Desert Sands Pkwy, then immediate left onto 3175 S. Then the home will be on your right
Rooms
Master Bedroom 1st Floor
Dining Room Yes
Kitchen true
Interior
Heating Natural Gas
Cooling AC / Heat Pump
Fireplaces Number 1
Inclusions Window, Double Pane, Washer, Walk-in Closet(s), Sprinkler, Full, Sprinkler, Auto, Refrigerator, Range Hood, Patio, Uncovered, Oven/Range, Freestnd, Oven/Range, Built-in, Outdoor Lighting, Microwave, Landscaped, Partial, Landscaped, Full, Hot Tub, Freezer, Dryer, Disposal, Dishwasher, Ceiling Fan(s)
Fireplace Yes
Exterior
Parking Features Attached
Garage Spaces 2.0
Pool Fenced, Heated, In-Ground, Outdoor Pool
Community Features Sidewalks
Utilities Available Sewer Available, Rocky Mountain, Dixie Power, Culinary, City, Electricity Connected
View Y/N Yes
View View, Lake
Roof Type Flat
Street Surface Paved
Accessibility Accessible Bedroom, Accessible Central Living Area, Accessible Closets, Accessible Common Area, Accessible Doors, Accessible Entrance, Accessible Hallway(s), Accessible Kitchen, Accessible Kitchen Appliances, Accessible Washer/Dryer, Central Living Area, Common Area, Electronic Environmental Controls, Smart Technology
Building
Lot Description Curbs & Gutters
Story 1
Foundation Slab
Water Culinary
Structure Type Rock,Stucco
New Construction No
Schools
School District Hurricane High
Others
HOA Fee Include 200.0
Senior Community No
Acceptable Financing VA Loan, Submit, FHA, Conventional, Cash, 1031 Exchange
Listing Terms VA Loan, Submit, FHA, Conventional, Cash, 1031 Exchange


"My job is to find and attract mastery-based agents to the office, protect the culture, and make sure everyone is happy! "






