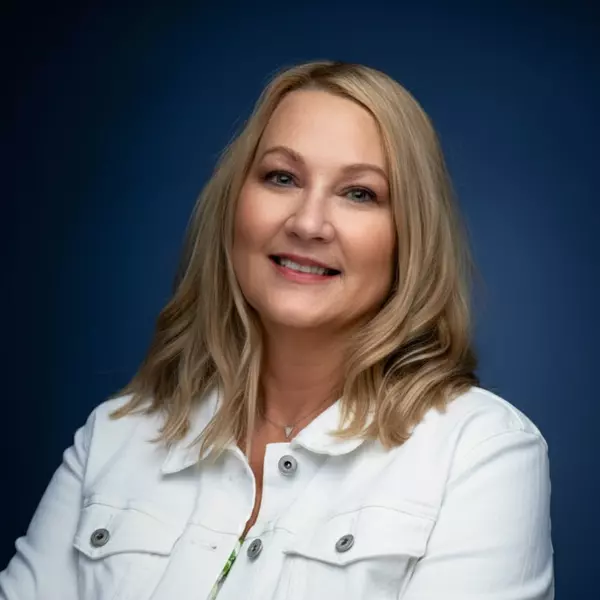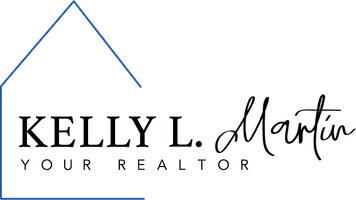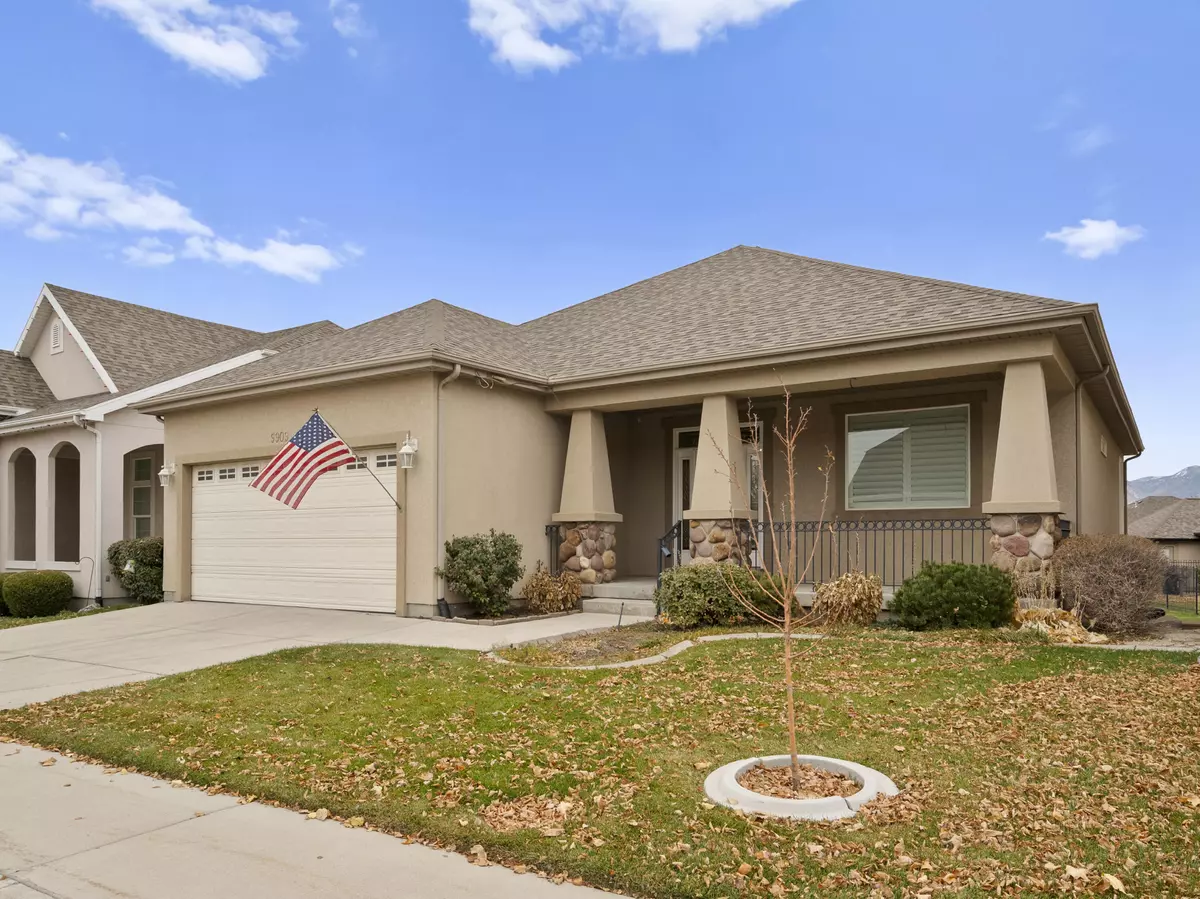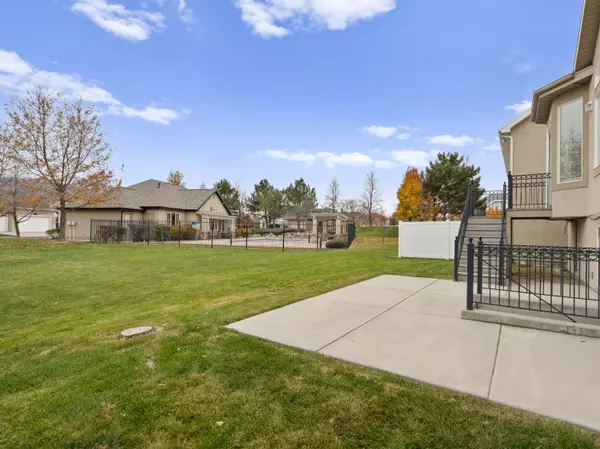
4 Beds
2.5 Baths
3,766 SqFt
4 Beds
2.5 Baths
3,766 SqFt
Key Details
Property Type Single Family Home
Sub Type Single Family Residence
Listing Status Active
Purchase Type For Sale
Square Footage 3,766 sqft
Price per Sqft $192
MLS Listing ID 25-266789
Bedrooms 4
Full Baths 2
HOA Fees $290/mo
HOA Y/N Yes
Abv Grd Liv Area 1,766
Year Built 2004
Annual Tax Amount $3,515
Tax Year 2025
Lot Size 5,227 Sqft
Acres 0.12
Property Sub-Type Single Family Residence
Source Washington County Board of REALTORS®
Land Area 3766
Property Description
Location
State UT
County Other
Area Outside Area
Zoning Residential
Rooms
Basement Full, Walk-Out Access
Master Bedroom 1st Floor
Dining Room No
Interior
Heating Natural Gas
Cooling Central Air
Fireplaces Number 1
Inclusions Window Coverings, Water Softner, Owned, Sprinkler, Auto, Landscaped, Full, Ceiling, Vaulted, Ceiling Fan(s), Alarm/Security Sys, 55+ Community
Fireplace Yes
Exterior
Parking Features Attached
Garage Spaces 2.0
Pool In-Ground
Community Features Sidewalks
Utilities Available Culinary, City
View Y/N Yes
View Mountain(s)
Roof Type Asphalt
Street Surface Paved
Building
Lot Description Curbs & Gutters, Terrain, Flat, Level
Story 2
Structure Type Rock,Stucco
New Construction No
Schools
School District Out Of Area
Others
HOA Fee Include 290.0
Senior Community Yes
Tax ID 27-10-426-029
Acceptable Financing VA Loan, FHA, Conventional, Cash
Listing Terms VA Loan, FHA, Conventional, Cash


"My job is to find and attract mastery-based agents to the office, protect the culture, and make sure everyone is happy! "






