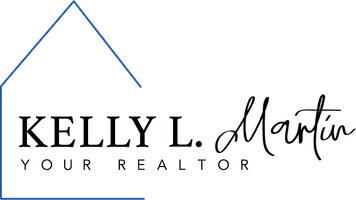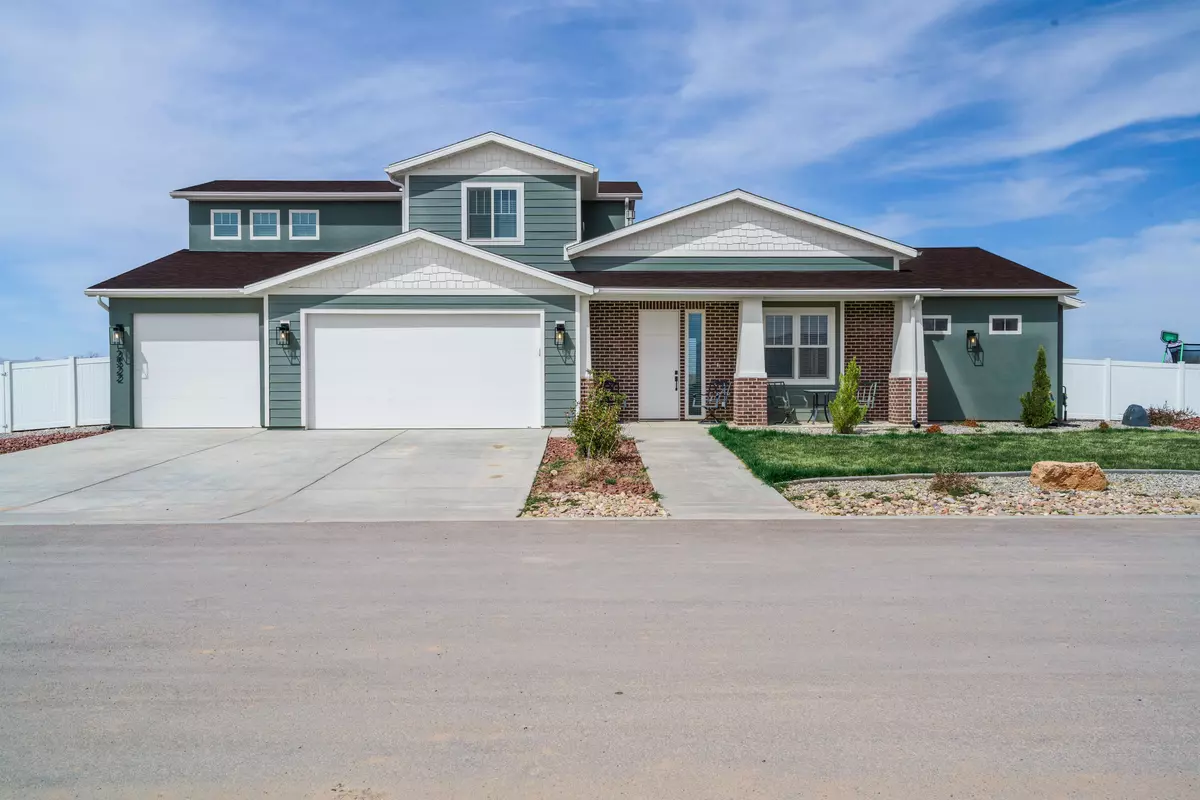
4 Beds
3 Baths
2,390 SqFt
4 Beds
3 Baths
2,390 SqFt
Key Details
Property Type Single Family Home
Sub Type Single Family Residence
Listing Status Active
Purchase Type For Sale
Square Footage 2,390 sqft
Price per Sqft $221
MLS Listing ID 25-266800
Bedrooms 4
Full Baths 3
HOA Fees $43/mo
HOA Y/N Yes
Abv Grd Liv Area 1,782
Year Built 2022
Annual Tax Amount $1,732
Tax Year 2022
Lot Size 0.350 Acres
Acres 0.35
Property Sub-Type Single Family Residence
Source Washington County Board of REALTORS®
Land Area 2390
Property Description
Location
State UT
County Iron
Area Outside Area
Zoning Residential
Rooms
Master Bedroom 1st Floor
Dining Room No
Interior
Heating Natural Gas
Cooling Central Air
Inclusions Window Coverings, Walk-in Closet(s), Sprinkler, Full, Sprinkler, Auto, Range Hood, Oven/Range, Built-in, Microwave, Loft, Fenced, Full, Dishwasher, Deck, Covered, Ceiling Fan(s)
Exterior
Parking Features Garage Door Opener
Garage Spaces 3.0
Community Features Sidewalks
Utilities Available Sewer Available, Rocky Mountain, Culinary, City, Electricity Connected, Natural Gas Connected
View Y/N Yes
View Mountain(s)
Roof Type Asphalt
Street Surface Paved
Building
Story 2
Foundation Slab
Water Culinary
Structure Type Stucco
New Construction No
Schools
School District Out Of Area
Others
HOA Fee Include 43.0
Senior Community No
Tax ID D-0535-0009-0000
Acceptable Financing VA Loan, FHA, Conventional, Cash
Listing Terms VA Loan, FHA, Conventional, Cash
Virtual Tour https://youtu.be/1jRKOQyrZ-4


"My job is to find and attract mastery-based agents to the office, protect the culture, and make sure everyone is happy! "






